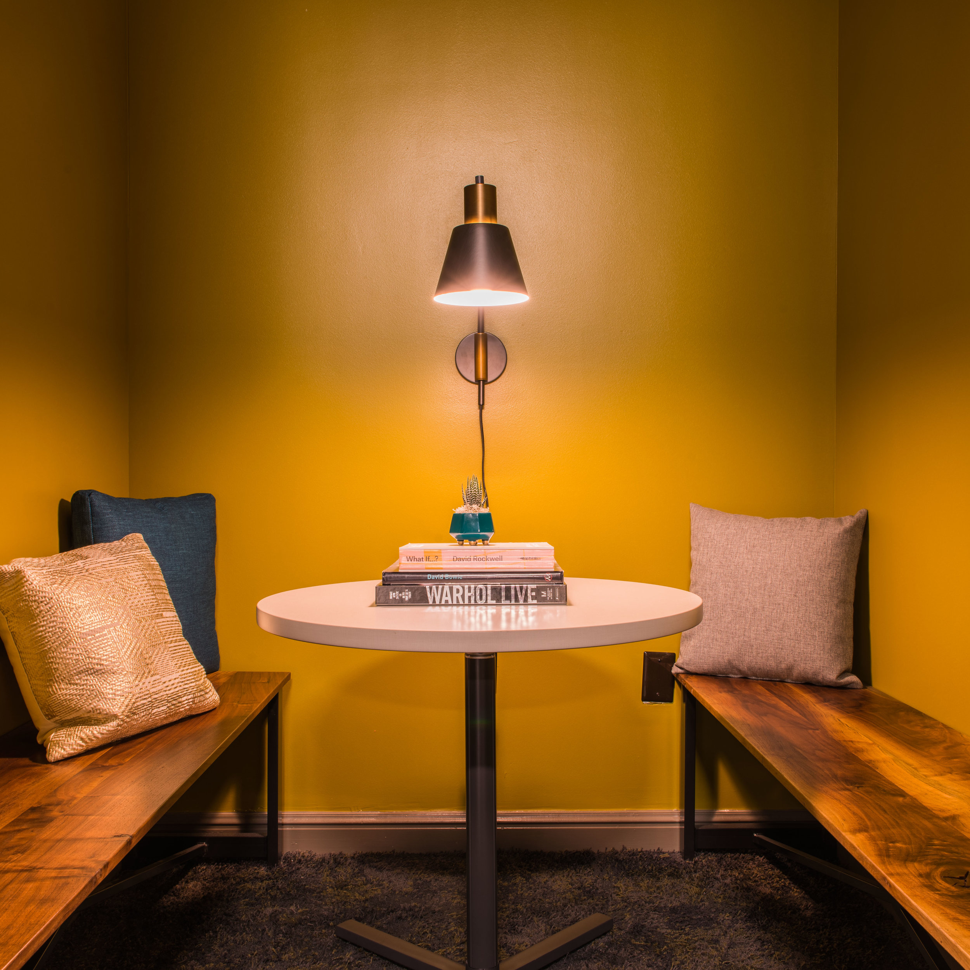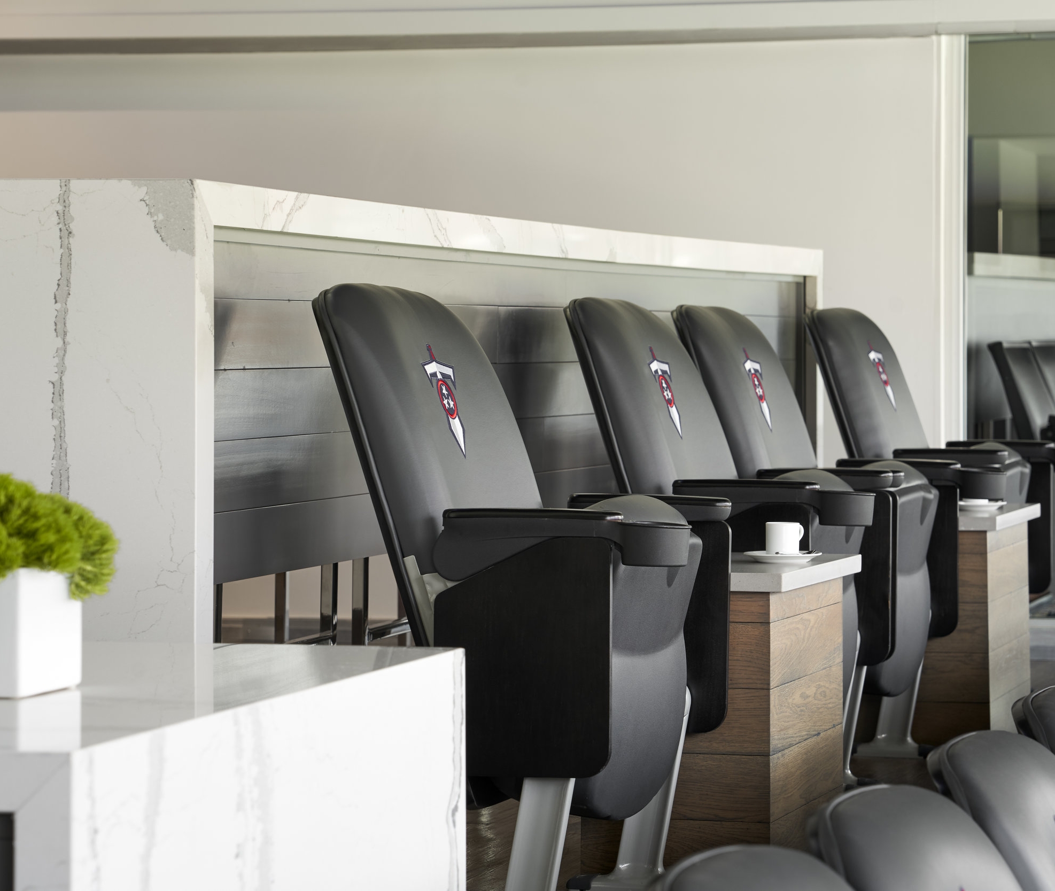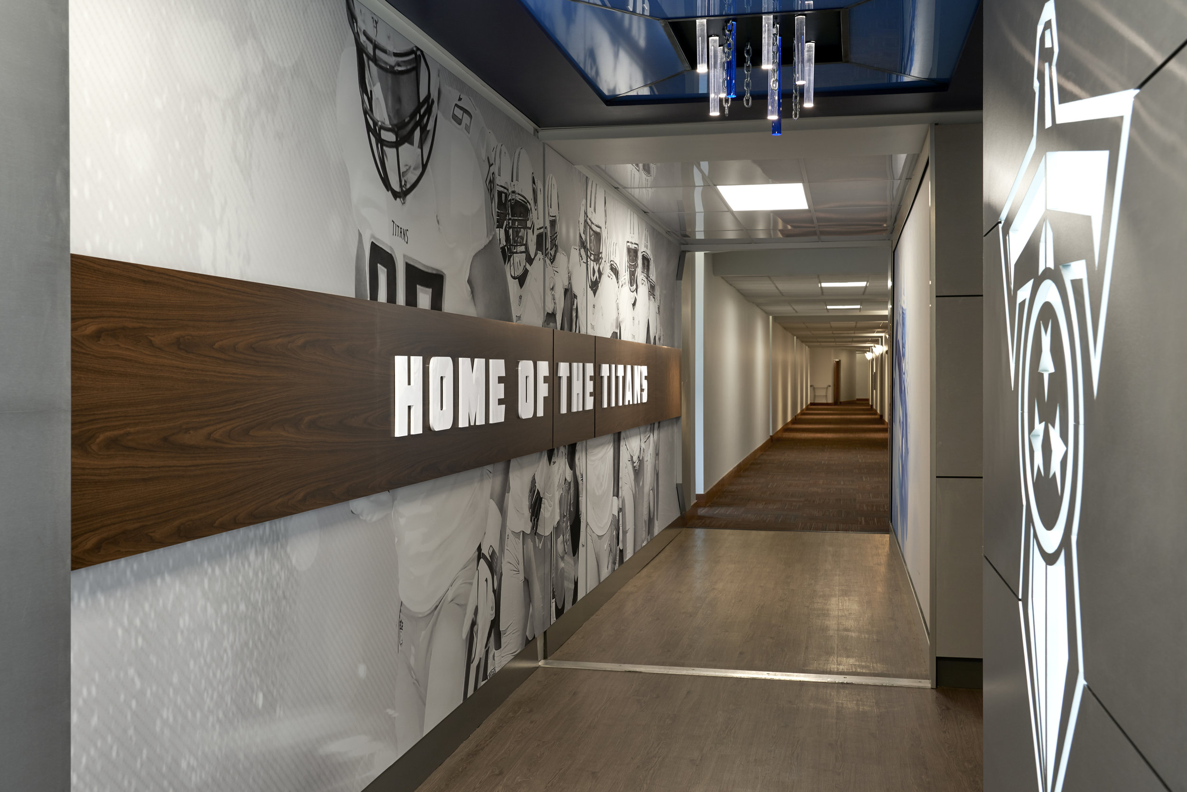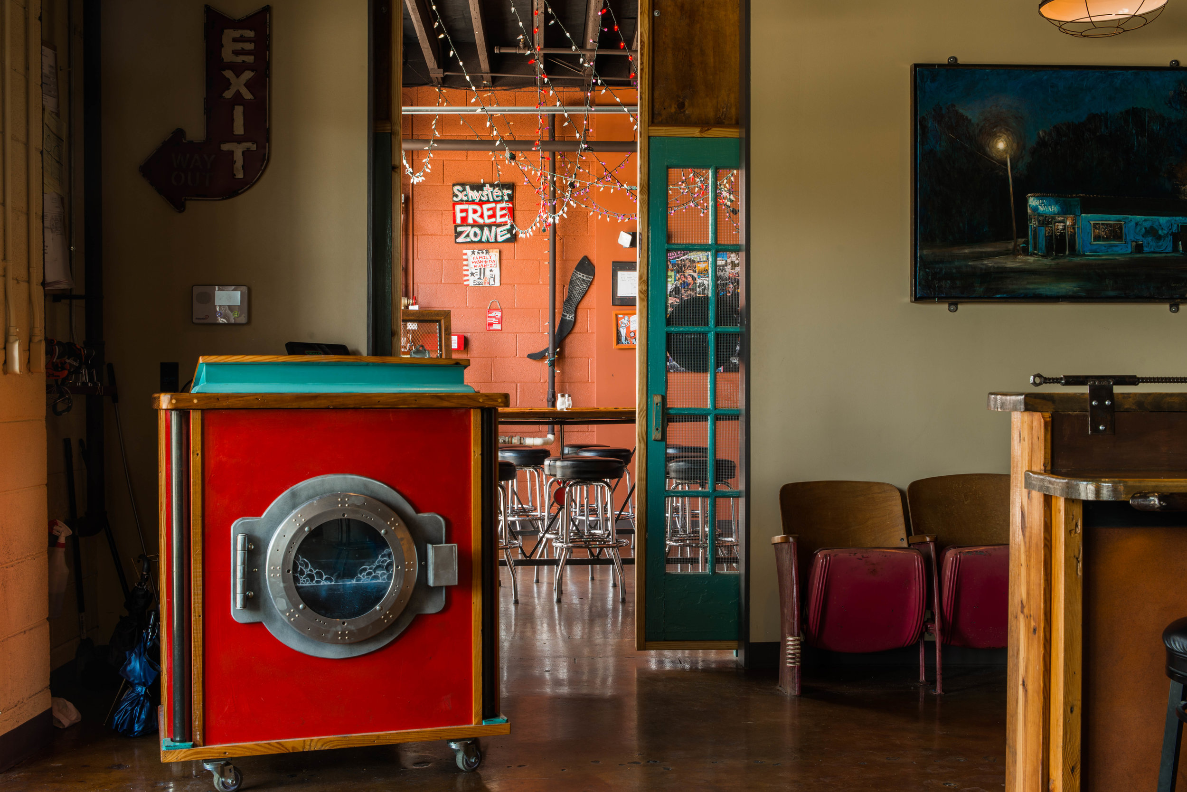DESIGN 615 IS A NASHVILLE BASED
INTERIOR DESIGN FIRM WITH A GLOBAL OUTREACH
DESIGN 615
[LET'S GET WEIRD]


Studio 615
Inglewood
The client objective was to fulfill a need within the community. Nashville was lacking a space that combined a functional photography & video production facility with a design edge, and the capability of transforming into an event venue.
Technically there are many design efforts that could go unnoticed, such as a sophisticated studio lighting system, and intricate AV components, or vehicle accessibility to the main hall. The details of the Cyclorama wall provide zero horizon backdrops and create infinite space for photography/film subjects. One of the main goals was to design a green room space worthy of the celebrity talent that the studio would inevitably host. More visible design efforts include the exotic wallcovering patterns donning the 14’ high walls of the green room & private restroom, making the space a harmonious combination of glam rock meets pop art.
Design challenges were fairly simple, entailing updating the facility to current accessibility codes.
Sustainable design efforts include the adaptive reuse of an existing facility. Originally a house boat factory, it had become a CMT testing studio for event & production lighting, but at the time of purchase it was used for tape storage.





Private Suite
Nissan Stadium
Downtown Nashville
The Titan’s Stadium originally opened in 1999, leaving the original private suites ready for a face lift.





LAW FIRM
hendersonville, tn
A law firm in need of a new headquarters. Designing from the inside out, we partnered with Manuel Zeitlin Architects. Pushing a traditional style client in a modern direction - the project was full of unique opportunities.





The Family Wash & Garage Coffee
East Nashville
The Family Wash has been a local East Nashville establishment since 2002. Originally opening in a former laundromat named…The Family Wash…the owner embraced the name for his restaurant, bar & music venue. The team joined forces with Garage Coffee, providing its second location in Nashville. With a talent manager and chef on the team, their goals were to provide a pub style eatery, tripling the size of their original location, and increasing overall function, flow, and efficiency of the already successful hidden gem.
The creators main design goal was to keep the EXACT same vibe. He wanted patrons to feel like they stepped into an enlarged version of their familiar favorite. Dive bar is not the most glamorous theme to replicate, so adding a master craftsman to the team, we were able to meet in the middle. The vibe is comfortable, and familiar, but far more efficient and accommodating to the live music aspect of the business. The stage hosts performances nightly with sophisticated audio system integration. A separate dining area known as the ‘fish bowl’ can separate guests during live music sessions, which can be loud at times, or provide private party space.
Design challenges related to having a coffee shop in a restaurant with possible varying hours. Logical separation was implemented so both could function in harmony and separately if needed. The facility underwent several modifications to meet current accessibility codes.
Sustainable design efforts include the adaptive reuse of an existing facility.




Center 615
East Nashville
The client objective was to fulfill a need within the East Nashville community. East Nashville was lacking office space that combined creative office suites and co-working with shared amenities. Center 615 is an ongoing project, comprised of a campus of three buildings with a community vibe established by the design and management.
Design concepts stemmed from charrette ideas regarding the angles of the existing façade, circa 1970’s. As if a disco-era spaceship had landed on Main Street, the angles were emphasized instead of hidden with metal panels accentuating the corners. The interiors themselves are highlighted with varying outer space themes. A tessellated glowing wall greets you at the main entrance, while a wall of glowing heads leads you down a subterranean hallway. Bonus amenities include a roof top deck, rec hall, outdoor courtyard, meditation room, nap room, and varying phone booths.
Design challenges related mostly to the multi-phased original construction by the former owner and fire codes in a non-sprinkled building.
Sustainable design efforts include the adaptive reuse of an existing facility. Center 615 (Main Building) was originally built and occupied by a local general contractor. Several of the offices and conference rooms remained and became private suites with renovations allowing for amenity spaces and efficiencies.





Private Suite
Nissan Stadium
Downtown Nashville
The Titan’s Stadium originally opened in 1999, leaving the original private suites ready for a face lift.



